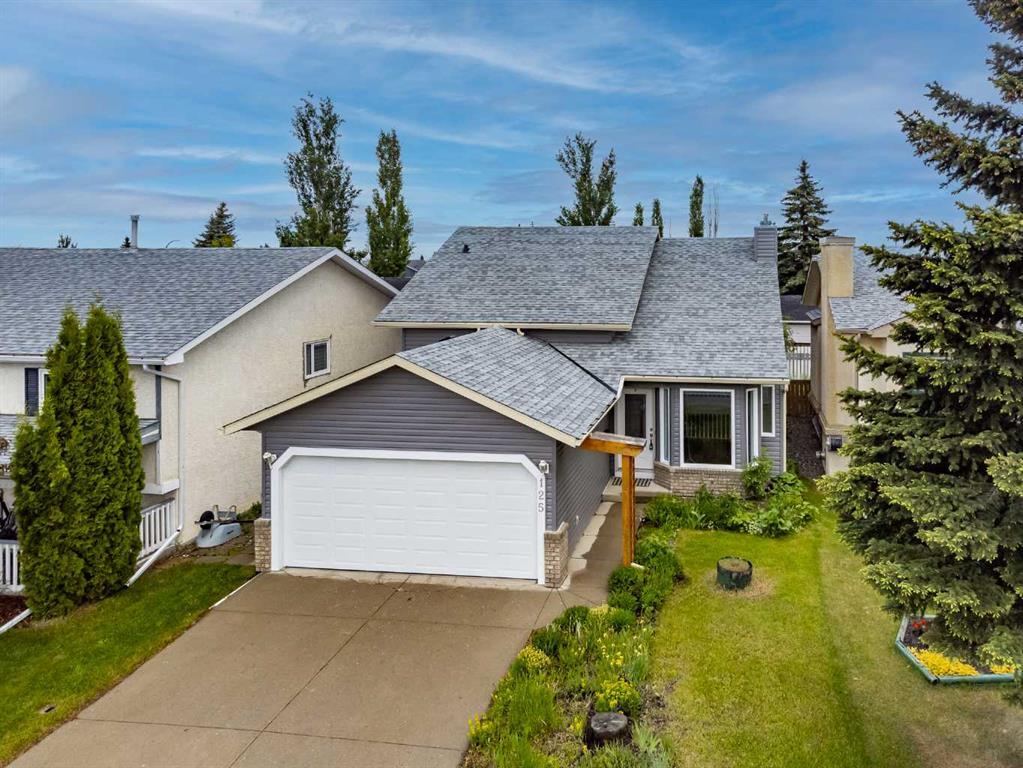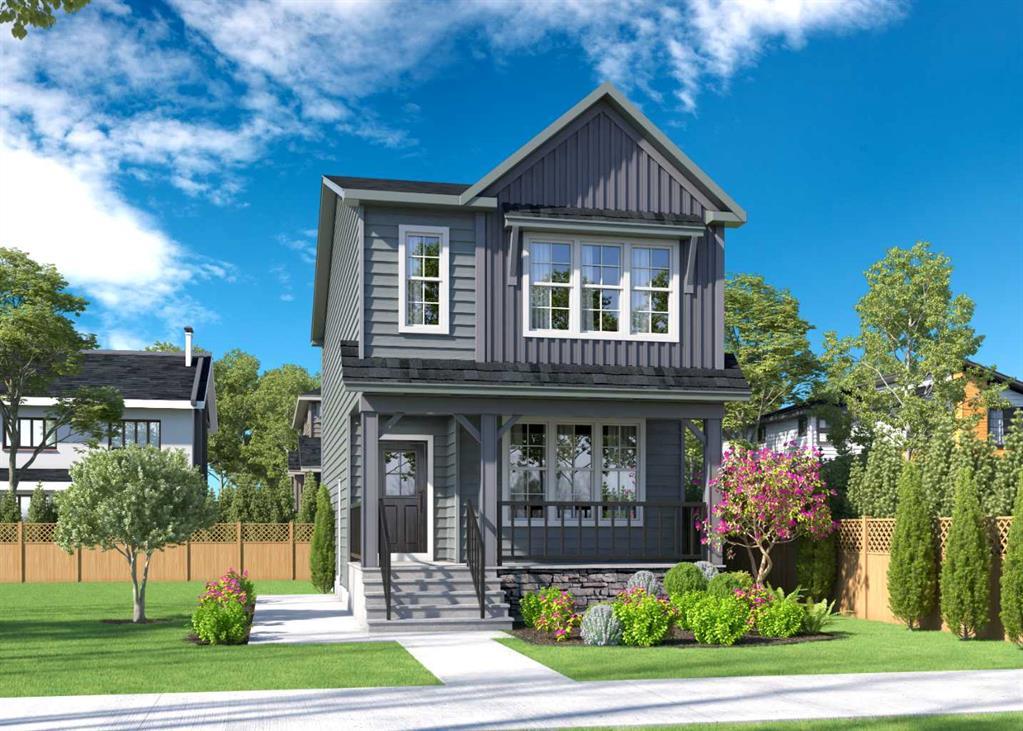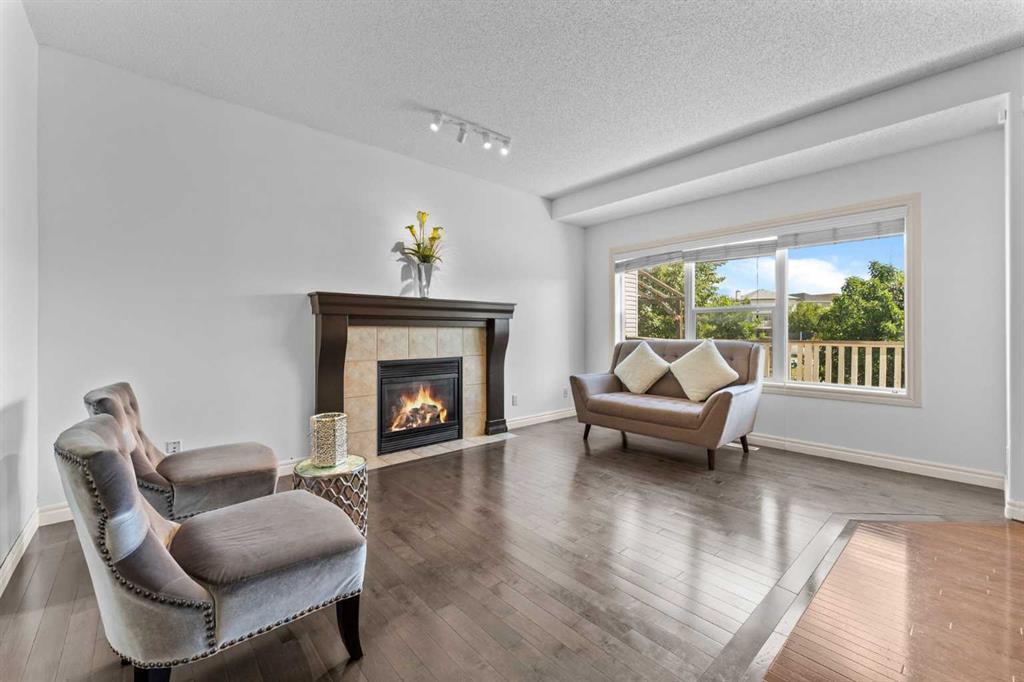125 Shawfield Way Southwest.
Calgary,
Alberta
T2Y 2Y3
Goods Included
Jetted Tub, Laminate Counters, Pantry, Storage
Exterior
- Exterior FeaturesStorage
- RoofAsphalt Shingle
- ConstructionVinyl Siding, Wood Frame
- FoundationPoured Concrete
- Front ExposureNW
- Frontage Metres11.60M 38`1"
Room Dimensions
- Family Room20`6 x 12`8
- Kitchen10`8 x 8`6
- Living Room11`2 x 11`2
- Master Bedroom15`0 x 12`5
- Bedroom 29`9 x 9`9
- Bedroom 312`10 x 9`2
Appliances
Dishwasher, Dryer, Electric Stove, Range Hood, Refrigerator, Washer
Lot Description
Back Lane, Back Yard, Few Trees, Front Yard, Lawn, Garden, Landscaped, Rectangular Lot
Data is supplied by Pillar 9™ MLS® System. Pillar 9™ is the owner of the copyright in its MLS® System. Data is deemed reliable but is not guaranteed accurate by Pillar 9™. The trademarks MLS®, Multiple Listing Service® and the associated logos are owned by The Canadian Real Estate Association (CREA) and identify the quality of services provided by real estate professionals who are members of CREA. Used under license.
















































