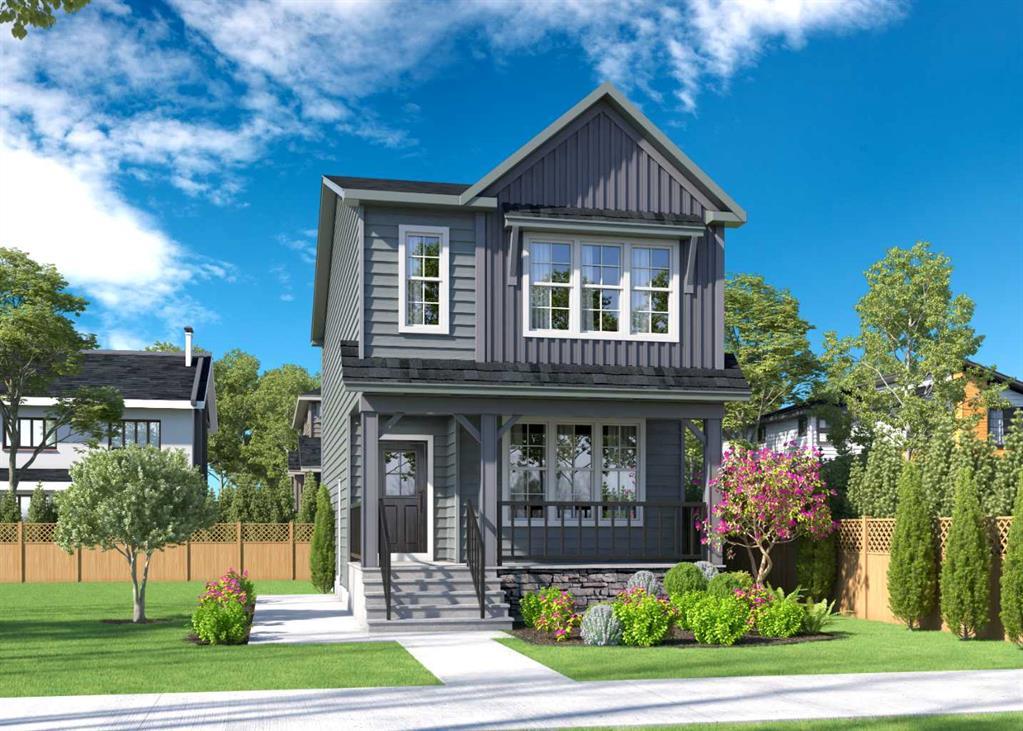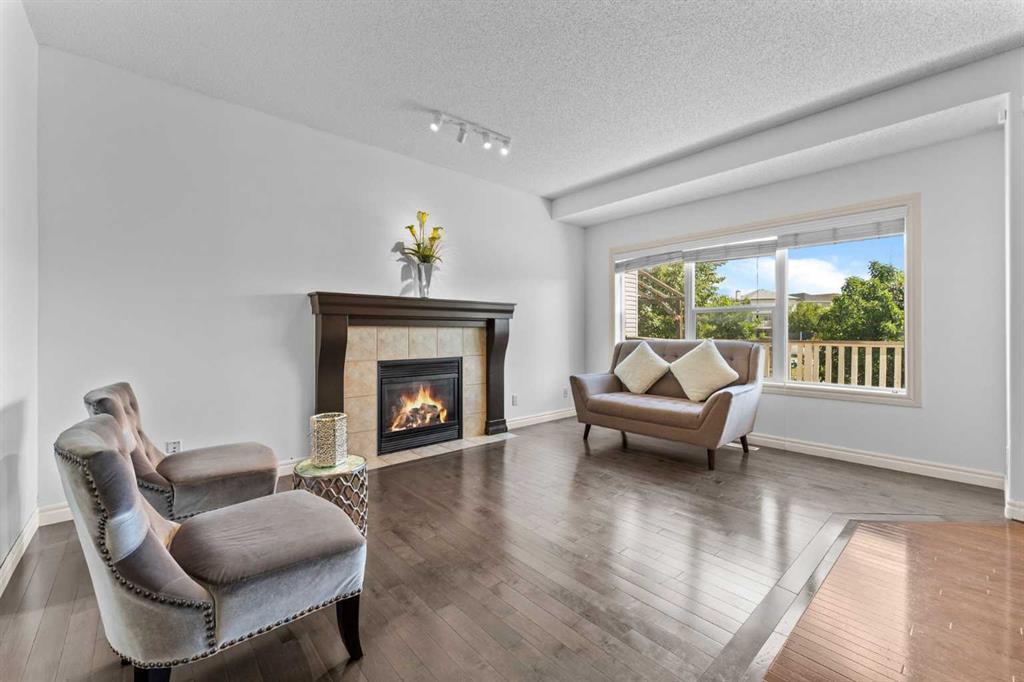54 Evanscrest Common Northwest.
Calgary,
Alberta
T3P0R7
Goods Included
Closet Organizers, Kitchen Island, No Smoking Home, Open Floorplan, Pantry, Recessed Lighting, Storage, Walk-In Closet(s)
Exterior
- RoofAsphalt Shingle
- ConstructionMixed, Vinyl Siding
- FoundationPoured Concrete
- Front ExposureS
- Frontage Metres10.07M 33`0"
Lot Description
Back Lane, Back Yard, Front Yard, Landscaped, Street Lighting
Appliances
Dishwasher, Gas Stove, Microwave, Refrigerator, Washer/Dryer, Window Coverings
Room Dimensions
- Dining Room9`5 x 10`10
- Family Room11`1 x 14`5
- Kitchen8`6 x 11`6
- Living Room11`6 x 14`8
- Master Bedroom12`10 x 13`0
- Bedroom 28`11 x 9`5
- Bedroom 38`11 x 9`5
- Bedroom 48`9 x 11`6
Data is supplied by Pillar 9™ MLS® System. Pillar 9™ is the owner of the copyright in its MLS® System. Data is deemed reliable but is not guaranteed accurate by Pillar 9™. The trademarks MLS®, Multiple Listing Service® and the associated logos are owned by The Canadian Real Estate Association (CREA) and identify the quality of services provided by real estate professionals who are members of CREA. Used under license.























































