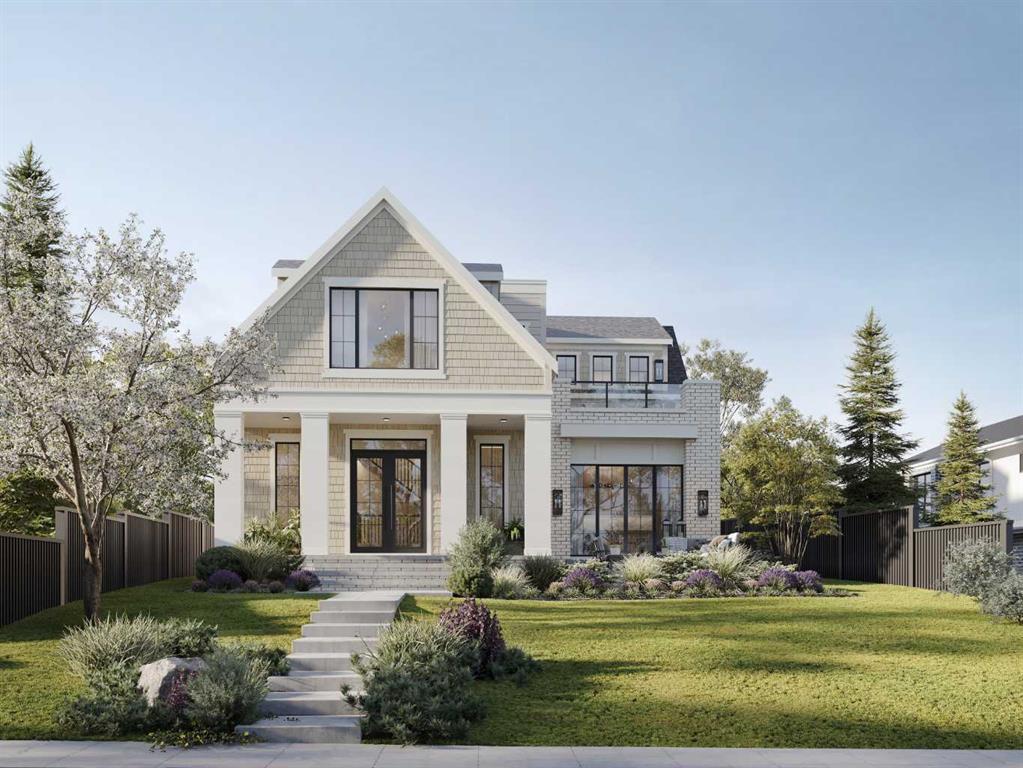3811 9 Street Southwest.
Calgary,
Alberta
T2T 3E1
REDUCED
Amenities
- Parking Spaces6
- # of Garages4
Appliances
Built-In Freezer, Central Air Conditioner, Dishwasher, Dryer, Gas Stove, Range Hood, Washer, Window Coverings, Wine Refrigerator, Bar Fridge, Built-In Refrigerator
Lot Description
Landscaped, Views, Underground Sprinklers
Room Dimensions
- Dining Room15`8 x 14`2
- Family Room17`0 x 15`0
- Kitchen17`0 x 16`10
- Living Room17`10 x 11`4
- Master Bedroom17`0 x 16`10
- Bedroom 219`8 x 14`1
- Bedroom 314`4 x 12`9
- Bedroom 416`1 x 12`9
- Other Room 110`4 x 9`9
Goods Included
Bookcases, Breakfast Bar, Built-in Features, Closet Organizers, Crown Molding, Double Vanity, High Ceilings, Kitchen Island, Open Floorplan, Pantry, Soaking Tub, Storage, Walk-In Closet(s), Bathroom Rough-in, Stone Counters, Central Vacuum, Tray Ceiling(s), Wired for Sound
Construction
Wood Frame, Composite Siding, Shingle Siding
Listing Details
- Listing OfficeCentury 21 Bamber Realty LTD.
Data is supplied by Pillar 9™ MLS® System. Pillar 9™ is the owner of the copyright in its MLS® System. Data is deemed reliable but is not guaranteed accurate by Pillar 9™. The trademarks MLS®, Multiple Listing Service® and the associated logos are owned by The Canadian Real Estate Association (CREA) and identify the quality of services provided by real estate professionals who are members of CREA. Used under license.
























































