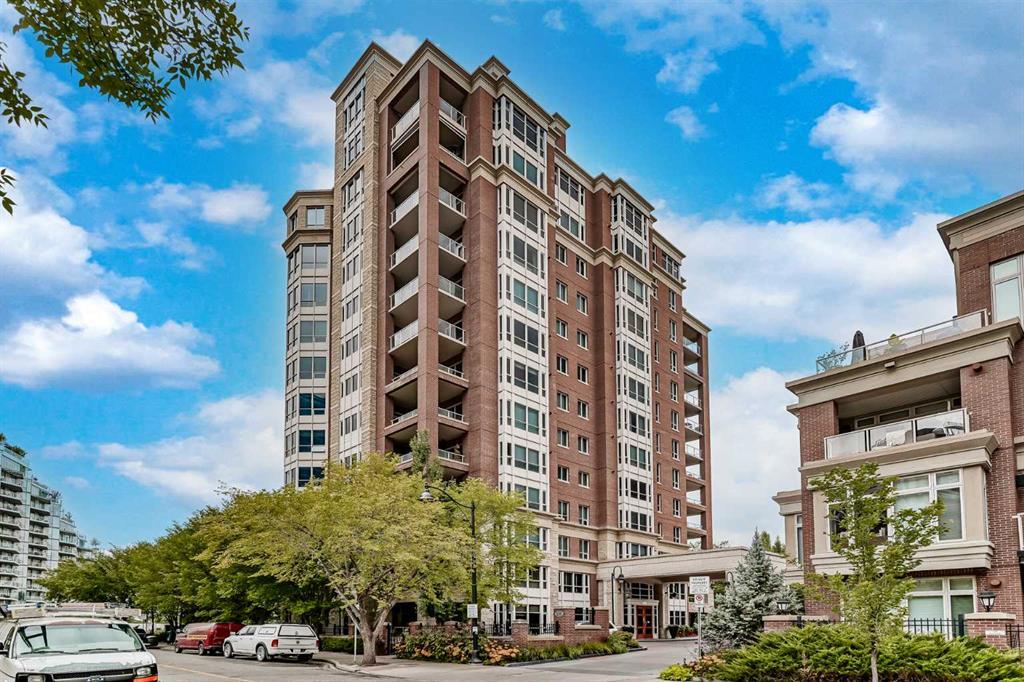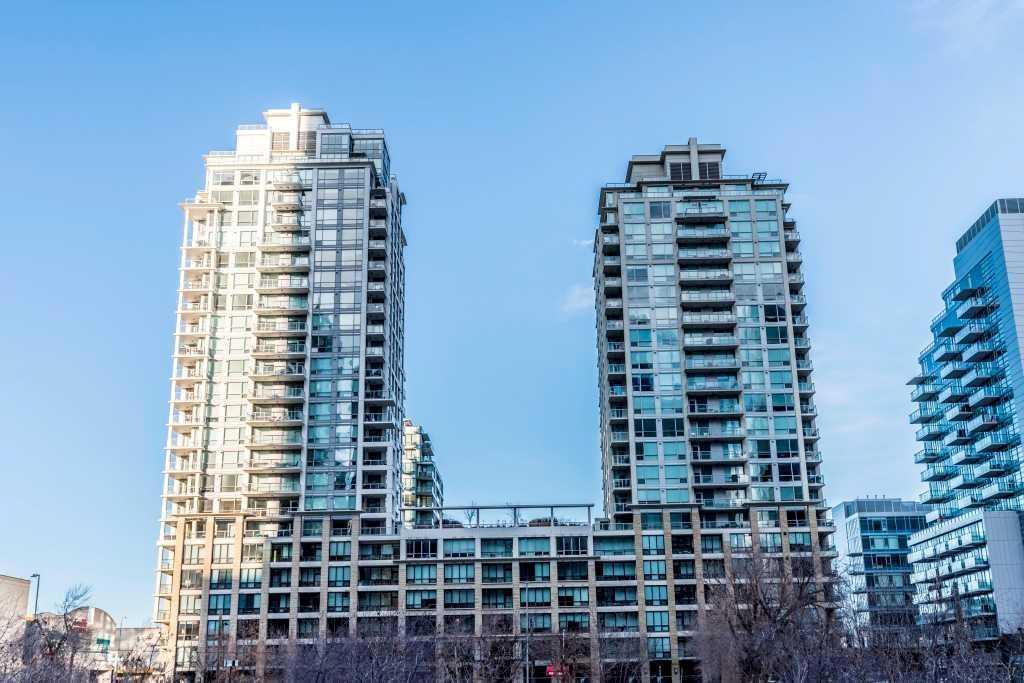101, 690 Princeton Way Southwest.
Calgary,
Alberta
T2P5J9
NEW
Appliances
Bar Fridge, Built-In Oven, Dishwasher, Gas Cooktop, Microwave, Range Hood, Refrigerator, Washer/Dryer, Window Coverings
Exterior
- Exterior FeaturesCourtyard
- ConstructionBrick, Concrete, Stone
- Front ExposureE
Room Dimensions
- Dining Room8`9 x 14`11
- Kitchen9`11 x 14`11
- Living Room12`6 x 21`6
- Master Bedroom12`6 x 13`8
- Bedroom 211`1 x 13`0
Condo Fee Includes
Common Area Maintenance, Heat, Insurance, Interior Maintenance, Maintenance Grounds, Professional Management, Reserve Fund Contributions, Sewer, Snow Removal, Trash, Water
Goods Included
Bar, Kitchen Island, Soaking Tub, Walk-In Closet(s), Tray Ceiling(s)
Data is supplied by Pillar 9™ MLS® System. Pillar 9™ is the owner of the copyright in its MLS® System. Data is deemed reliable but is not guaranteed accurate by Pillar 9™. The trademarks MLS®, Multiple Listing Service® and the associated logos are owned by The Canadian Real Estate Association (CREA) and identify the quality of services provided by real estate professionals who are members of CREA. Used under license.
















































