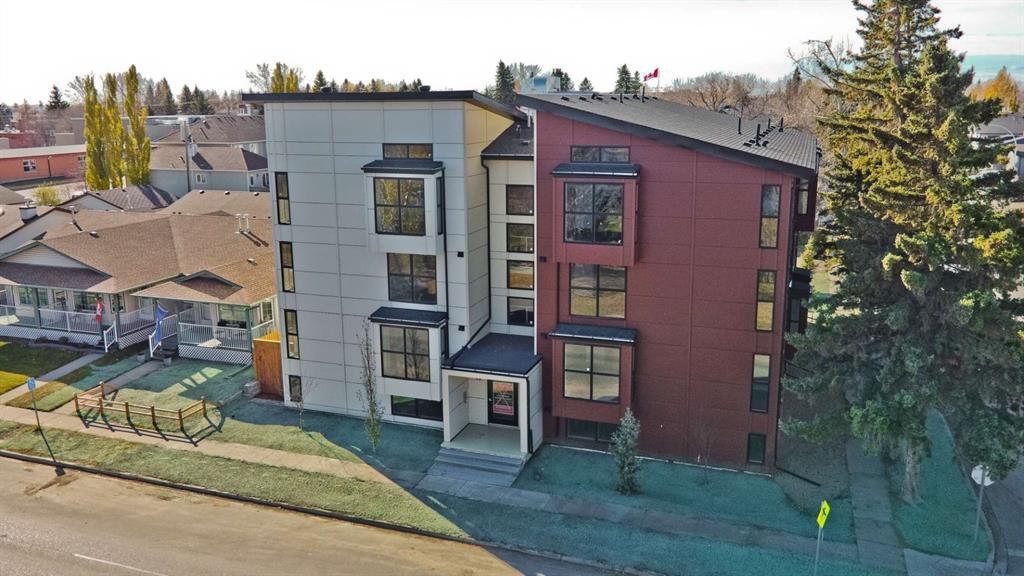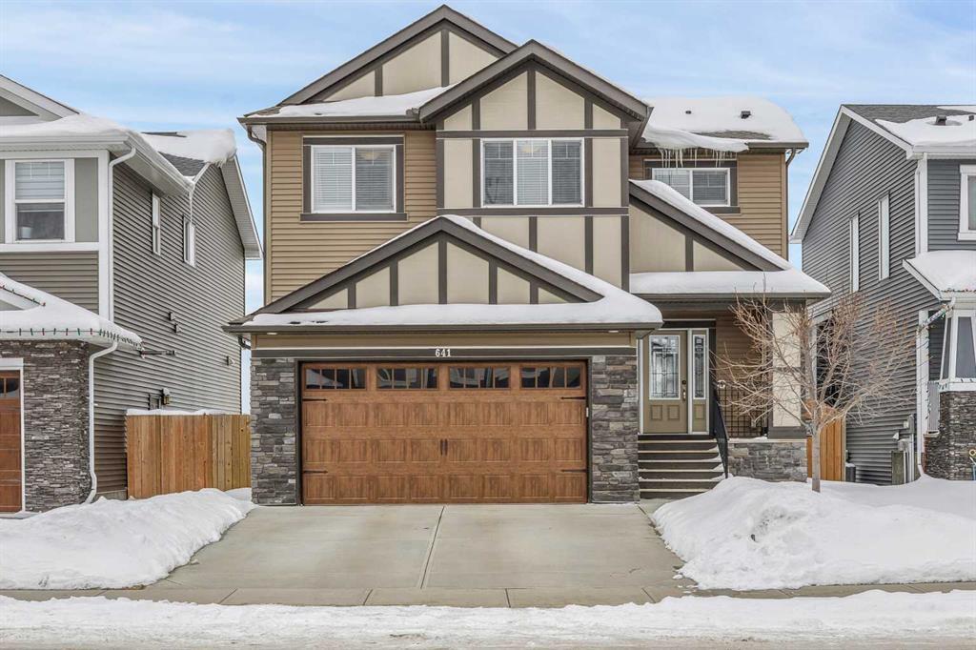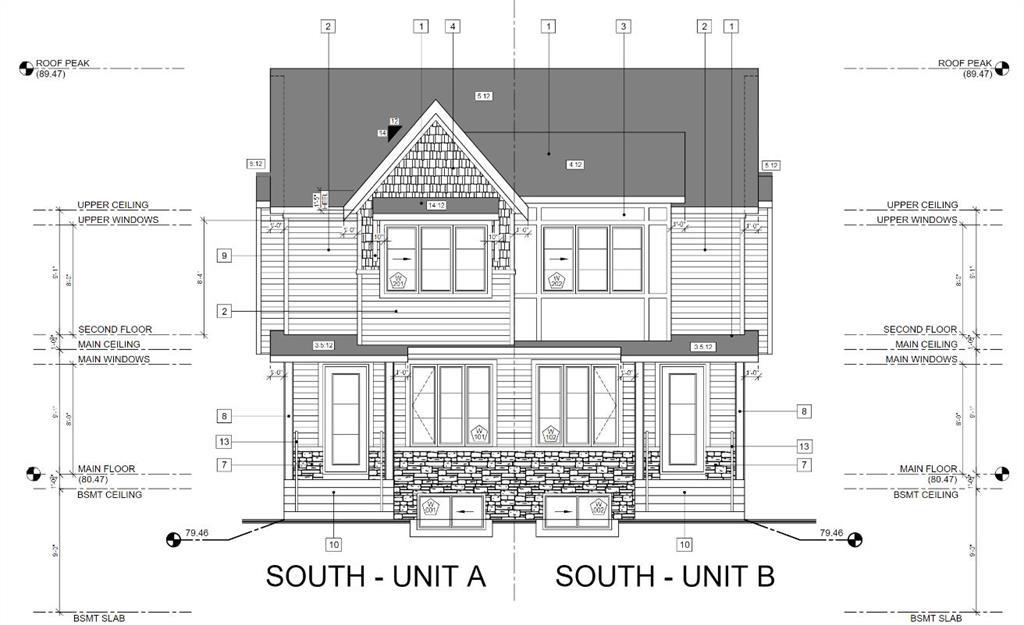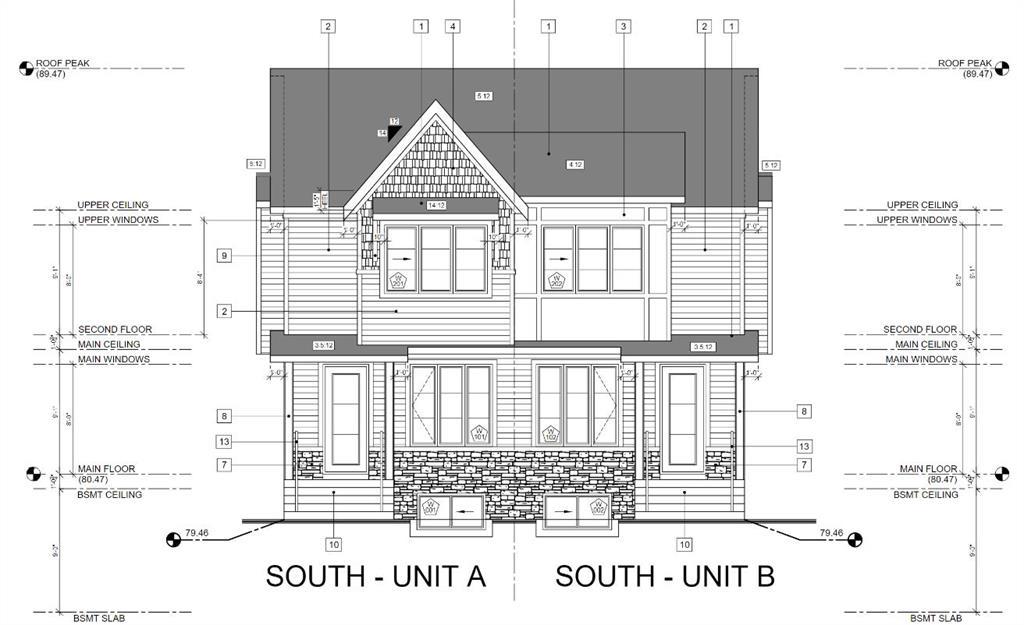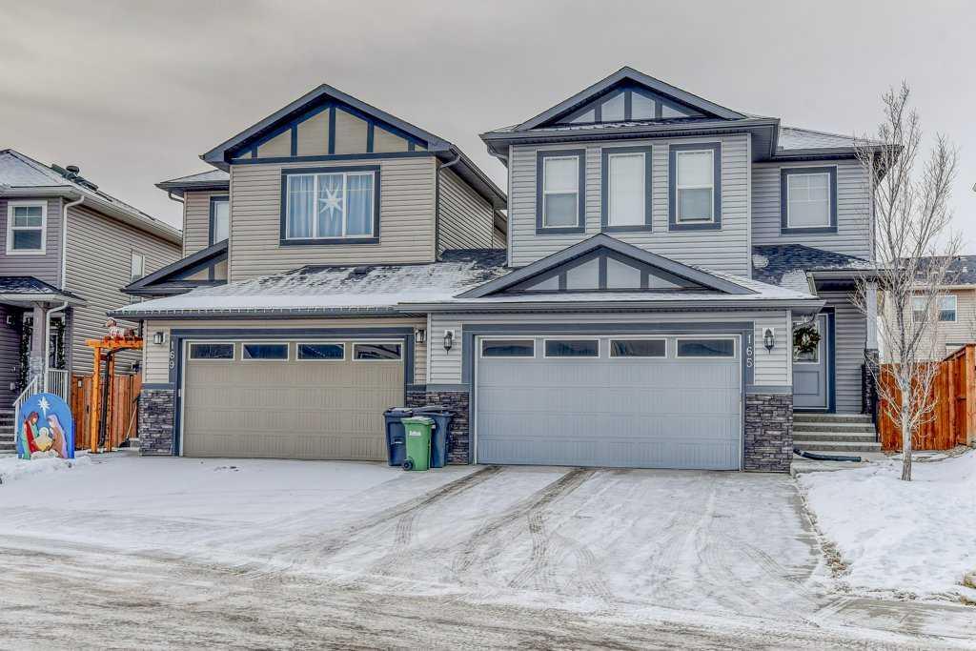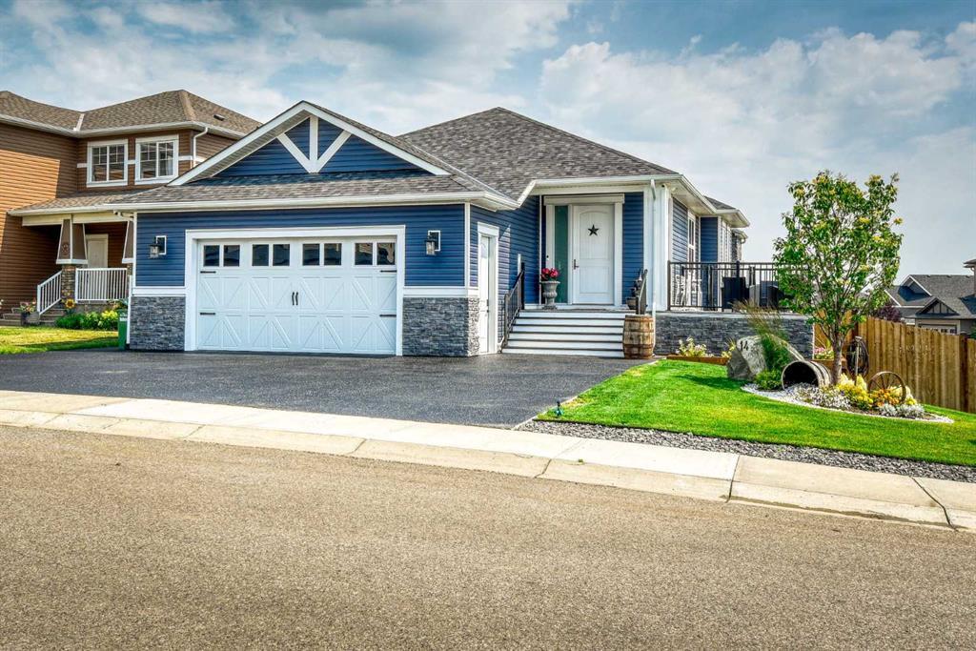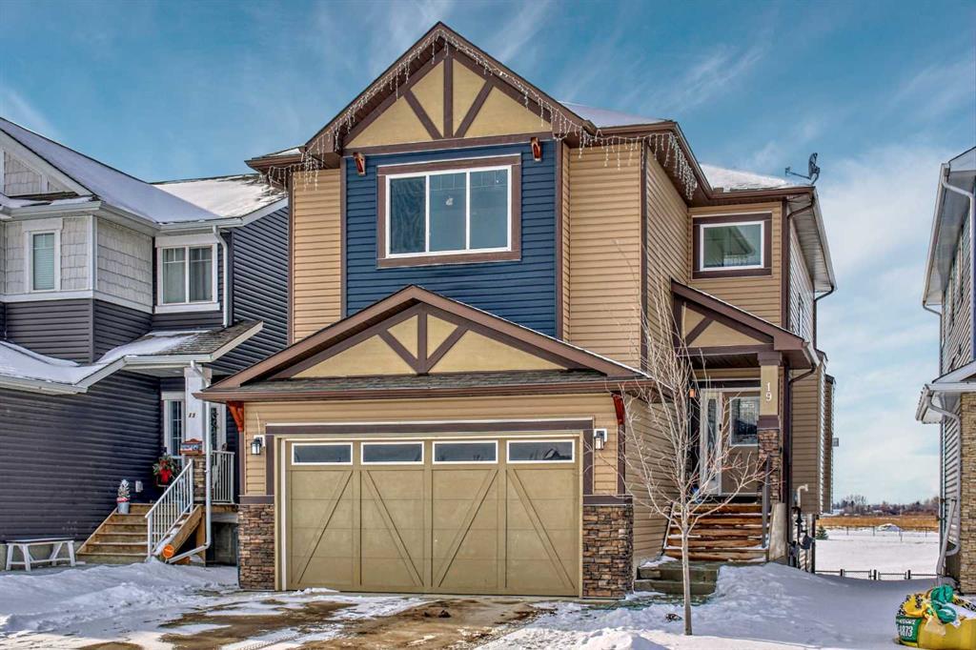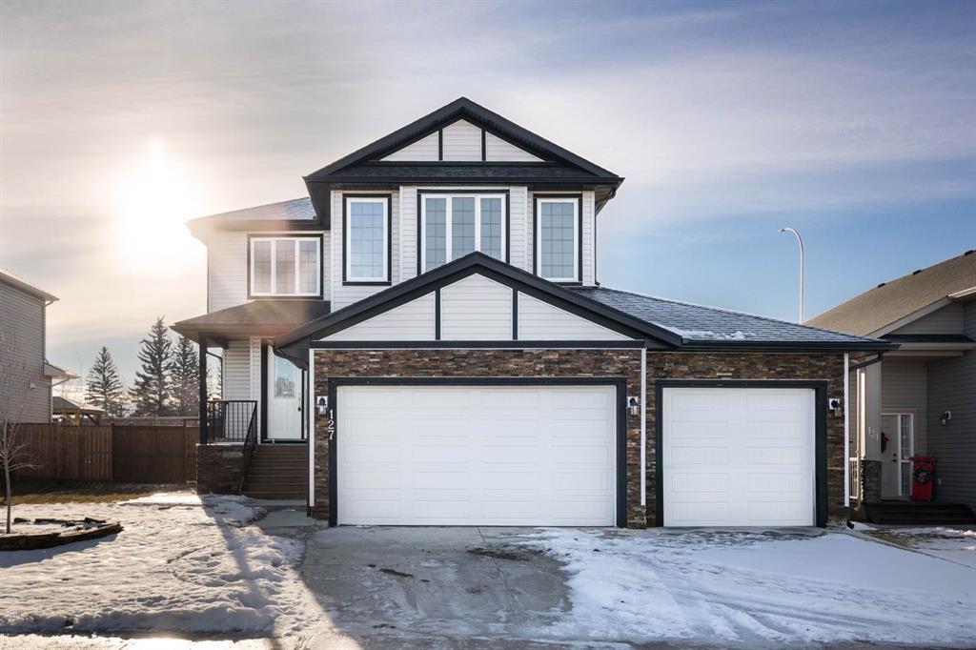12, 606 Lakeside Boulevard, Downtown_Strathmore, , T1P 1B8
- 2 Beds
- 1 Full Baths
- 876 SqFt
Residential
Strathmore, Alberta
Note! Last Units 12 & 13 Do Not Have On Site Designated Parking, Street Parking Only. Only 2 Units Remaining Out Of 12, Available For Sale Lower Level 12 & 13 Rented Month To Month 90 Days Notice From 1st Of Month Required Minimum 24 Hours ...(more)

